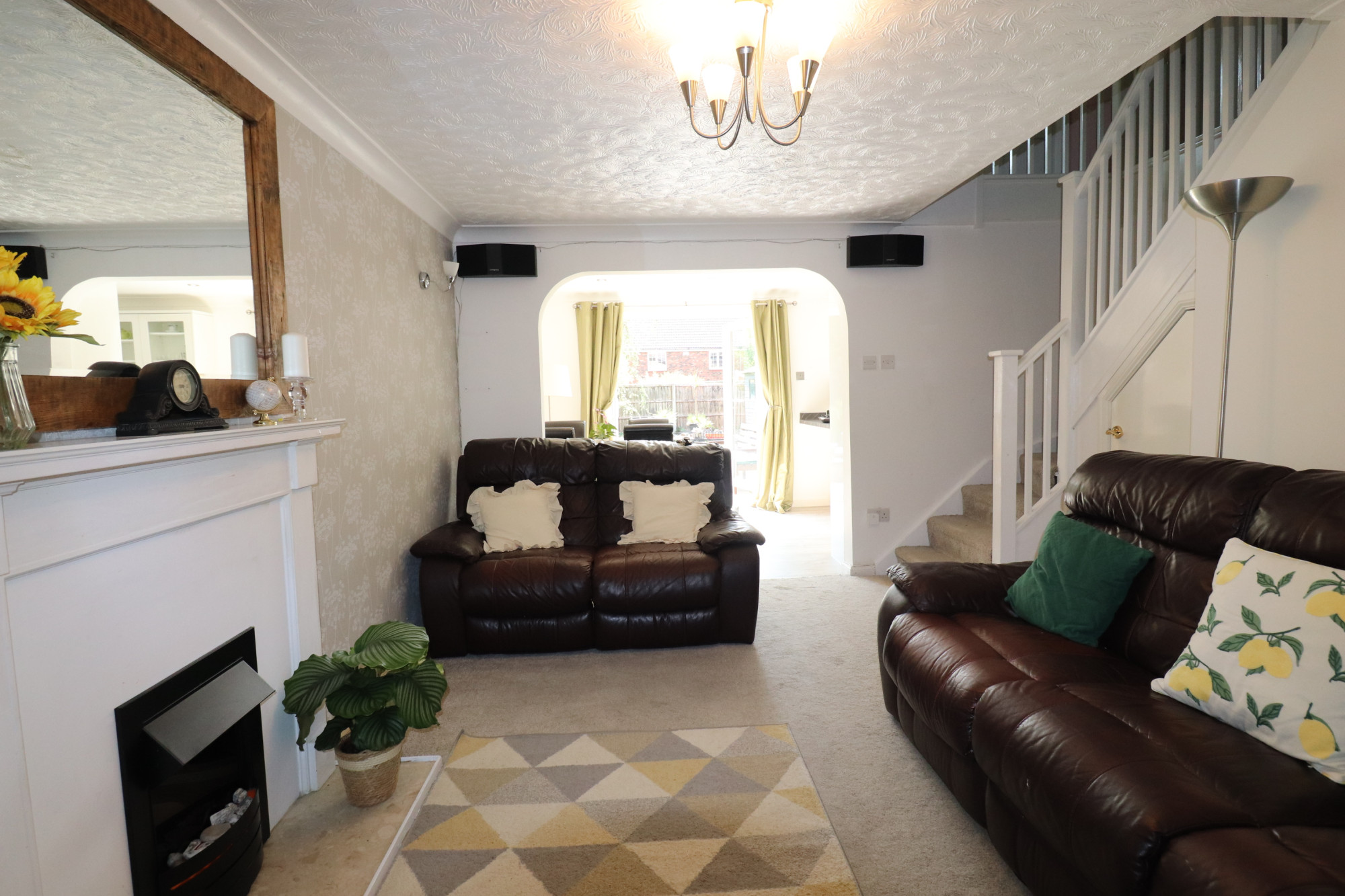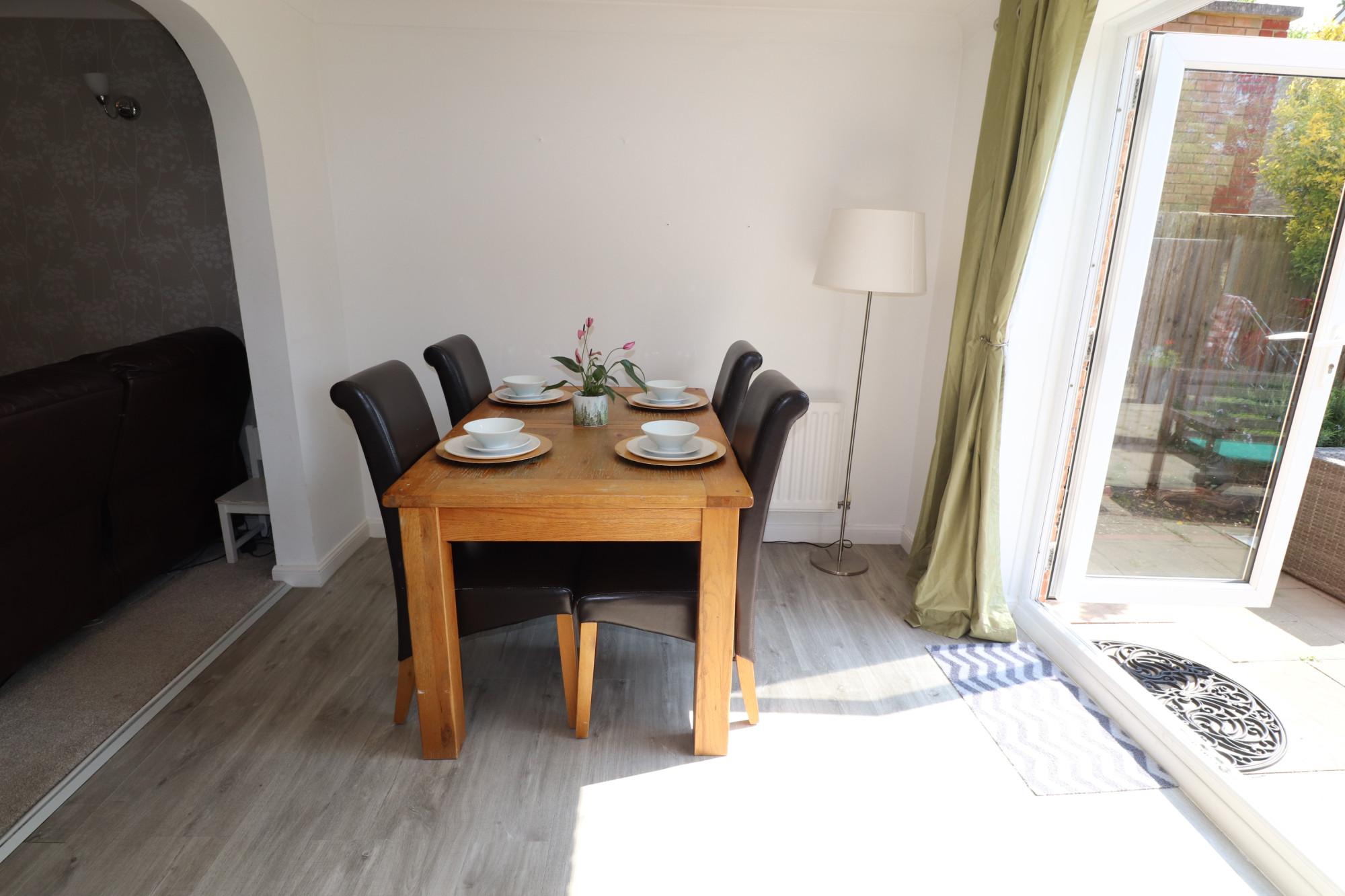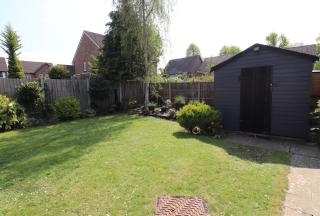Redding Close, Dartford, DA2
£600,000 ( £138,462 PW) Freehold
Description
*** OFFERS IN EXCESS OF £600,000*** A WELL PRESENTED THREE/FOUR BEDROOM DETACHED FAMILY HOUSE (APPROXIMATELY 1091 SQUARE FEET) located in the heart of Darenth Village Park. Walking distance to Darenth Valley Hospital. Internally the property briefly comprises of DOWNSTAIRS CLOAKROOM, OPEN-PLAN LIVING ROOM/ DINING AREA and MODERN KITCHEN. On the first floor there is a MASTER BEDROOM with EN-SUITE, TWO FURTHER BEDROOMS, ALONGSIDE A SMALL BEDROOM/STUDY/NURSERY ROOM. Finishing upstairs with a FAMILY BATHROOM. Externally- Boasting a desirable SOUTHERLY FACING GARDEN, COUNTRYSIDE VIEWS and OFF ROAD PARKING for 2/3 vehicles.
LOCATION:
Great motorway links. Situated within the heart of Darenth Village Park. Walking distance to Darenth Valley Hospital. Convenient for access to highly regarded primary and secondary schools.
The property features include:
- Downstairs W/C
- Modern first-floor bathroom
- Three/Four bedrooms, with a master en-suite
- Downstairs W/C
- Spacious Lounge with a fire place
- Newly fitted high spec kitchen with electric cooker, integrated oven, washing machine, dishwasher, LTV flooring, spotlights
- Good size garden with patio, lawn, shed, side access
- Off road parking for 3 vehicles
- Great motorway links and schools.
TENURE: FREEHOLD
EEC RATING: C
LOCAL COUNCIL: DARTFORD
Council Tax Band: F
PLEASE NOTE: Service Charge towards the development: £120 PER ANNUM.
Total Floor Area 1091 SQ.F (101.4 SQ.M)
.
Floorplan
Map & Nearby
Property details
Key features
Information
Under the Property Misdescription Act 1991 we endeavour to make our sales details accurate and reliable but they should not be relied upon as statements or representations of fact and they do not constitute any part of an offer... of contract. The seller does not make any representations to give any warranty in relation to the property and we have no authority to do so on behalf of the seller. Services, fittings and equipment referred to in the sales details have not been tested (unless otherwise stated) and no warranty can be given as to their condition. We strongly recommend that all the information which we provide about the property is verified by yourself or your advisers. Under the Estate Agency Act 1991 you will be required to give us financial information in order to verify you financial position before we can recommend any offer to the vendor.






























































